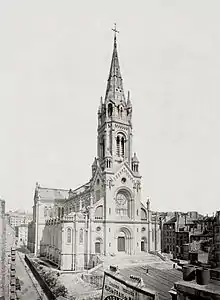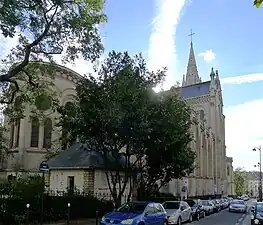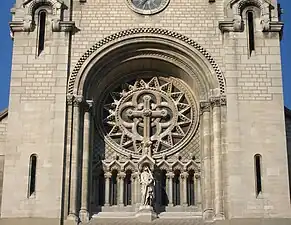| Notre-Dame-de-la-Croix de Ménilmontant | |
|---|---|
| Our Lady of the Holy Cross of Ménilmontant | |
_%C3%89glise_Notre-Dame-de-la-Croix_de_M%C3%A9nilmontant_06.JPG.webp) | |
| 48°52′5.54″N 2°23′12.68″E / 48.8682056°N 2.3868556°E | |
| Location | 20th arrondissement of Paris |
| Country | France |
| Denomination | Roman Catholic Church |
| History | |
| Status | Parish church |
| Consecrated | 1869 |
| Architecture | |
| Functional status | Active |
| Architect(s) | Antoine Héret |
| Architectural type | church |
| Style | Neo-Gothic, Neo-Roman |
| Groundbreaking | 1863 |
| Completed | 1880 |
| Specifications | |
| Length | 97 m (318 ft 3 in) |
| Width | 38 m (124 ft 8 in) |
| Height | 20 m (65 ft 7 in) in the vault of the nave |
| Spire height | 78 m (255 ft 11 in) |
| Administration | |
| Archdiocese | Archdiocese of Paris |
Notre-Dame-de-la-Croix de Ménilmontant (French pronunciation: [nɔtʁə dam də la kʁwa d(ə) menilmɔ̃tɑ̃]; meaning Our Lady of the Holy Cross of Ménilmontant) is a Roman Catholic parish church located at Place Ménilmontant, in the 20th arrondissement of Paris, France. It was built between 1863 and 1880 in the Second Empire style of Napoleon III Of exceptional height and length, it is one of the largest churches in Paris.[1]
History

Prior to the 19th century, the hamlet of Ménilmontant depended on the parish church of Saint-Jean-Baptiste de Belleville. Responding to population growth in the largely working-class neighbourhood, in 1833 the parish priest commisioned the construction of a larger chaper, and a new parish was established in 1847.
IN 1869, Menilmontant was annexed to the city of Paris by Napoleon III. and it continued to grow, a larger church was begun in 1863, designed by the architect Louis-Jean-Antoine Herét (1821-1899). It was consecrated in 1869, though the building was not yet complete.
In 1871, During the Paris Commune, the church was closed and turned into a political meeting hall. In a meeting of Commune leaders held in the church on 6 May 1871, during the Semaine Sanglante, the recapture of Paris by the French army, the Commune leaders voted to execute Georges Darboy, the Archbishop of Paris and a group of priests being held as hostages by the Communards.
The construction was completed in 1880.[2]
Exterior
.jpg.webp) Facade and stairway
Facade and stairway The transeot and aose
The transeot and aose
The exterior of the church is designed in the Second Empire style, very popular during the reign of Napoleon III. It combines elements of Gothic architecture together with Romanesque architecture.
The church is unusually large; it is 97 meters long, making it the third-longest church in Paris; 30 meters wide, and 209 meters in height up to the vaults of the nave. In volume, it is the fourth largest church in Paris. In The bell tower is 78 meters high.
THe site is also unusual, since the church is placed atop a steep hill, a long stairway of fifty-five steps connects the [portal of the church with the street below.
 Detail above the central portal
Detail above the central portal Portal with sculpture of Virgin and Child
Portal with sculpture of Virgin and Child
Interior
Grand Organ
The organ was built by Aristide Cavaillé-Colle in 1872 to 74. The design of the church presented many difficulties that ultimately meant the organ was not completed as intended. In particular, the rose window required the organ cases to be split either side of the window. The presence of a bell mechanism further hindered construction of the organ. In the end, the intended positiv division was never built because it was impossible to route the key mechanism from the console to the pipes. In addition, the console had to be positioned facing the organ rather than facing the church. The third manual on the console was made to play the recit and grand orgue coupled together. When completed, the organ had 26 stops in total. The current organist is Frédéric Denis.[3]
References
- ↑ Article on church on patrimoine-histoire.fr (in French)
- ↑ Jacques Hillarie: Dictionnaire historique des rues de Paris, 1960
- ↑ "Organs of Paris".
External links