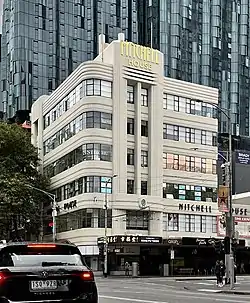| Mitchell House | |
|---|---|
 | |
| General information | |
| Location | 352-362 Lonsdale Street, Melbourne, Australia |
| Coordinates | 37°48′44″S 144°57′43″E / 37.8122°S 144.9619°E |
| Completed | 1937 |
| Client | Thos. Mitchell & Co |
| Design and construction | |
| Architect(s) | Harry Norris |
Mitchell House is a six-storey Streamline Moderne art-deco commercial building in Melbourne, Australia. It was designed as a ten-storey building of 132 ft (40 meters), which was the height limit at that time. Out of the ten storeys, six storeys were built.[1]
The building is located at 352-362 Lonsdale Street on the corner of Elizabeth Street.
Australian architect Harry Norris planned a ten-storey building, the top four floors of which were never added to the first stage, which was completed in 1937. His client, Thos. Mitchell & Co, manufactured and distributed brushes.
The building was classified on 9 July 1987 and added to the Victorian Heritage Database[1] and that of the National Trust.[2]
References
- 1 2 Mitchell House at Victorian Heritage Database
- ↑ Mitchell House at National Trust (Victoria) database. Accessed 21 October 2013
This article is issued from Wikipedia. The text is licensed under Creative Commons - Attribution - Sharealike. Additional terms may apply for the media files.