| Jameh Mosque complex of Andijan | |
|---|---|
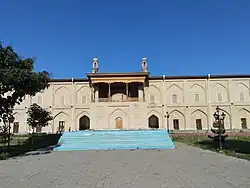 | |
| General information | |
| Address | 256, A.Fitrat street, Andijan, Uzbekistan |
| Completed | 1870 |
| Renovated | 1971-1974, 1999-2000 |
| Demolished | 1902 |
| Design and construction | |
| Architect(s) | Isakhan, Yusufali Musayev |
Jameh Mosque Complex of Andijan — is an architectural monument (late 19th century). It consists of a mosque, a madrasah and a minaret. In Uzbekistan, settlements with mosques were given the status of cities in the middle of the 19th century. In 1870, the construction of the Andijan mosque in the Fergana valley was completed. The total area of the complex is 1.5 hectares. The Museum of Literature and Art of Andijan Region is located on the territory of the complex.
Madrasah
The length of the madrasah is 123 m. The central entrance door of the madrasah is represented by traditional arched portals. Small towers with decorative lights are located on the sides of the entrance. On the walls of the building are carved patterns and mosaics in blue and green colors, traditional for the construction of the Fergana Valley. Originally, madrasa was U-shaped, without wings. The main elements of the interior design of the madrasa are wooden bars with geometric patterns, mirrors and windows. The complex of the Jami Mosque has a unique scale, like the madrasa - it is located in the western part of the architectural complex, the mosque consists of 26 arches along the main facade of the building. There is a domed lantern and a small arched opening, with a spiral staircase at the top of the tower. The middle and upper part of the tower is decorated with a decorative arch. There is a fountain in front of the building, surrounded by decorative and fruit trees.[1] The madrasa was built in the east-facing style. It has an ornate minaret on both sides of tower. There are classrooms with domes in the corners, and two-story rooms in the middle. Four-cornered windows are decorated with bars on the flat walls of the first floor. There are mihrabic arches in the rooms of the second floor.
Mosque
Jome Mosque is a mosque where the Friday prayers of Andijan are held. The mosque is located in the western part of the complex. Its design consists of a right-angled room and a porch with rows of columns on three sides and a decorated ceiling. The tower is located in the yard. The 32-meter-high minaret is the tallest structure in the Fergana Valley and is a first-class structure built on an octagonal foundation. Jameh complex was entered through five gates (one of them was in the south, two in the north and two in the east). craftsmen Isakhan, Yusufali Musayev nd others participated in construction of Jameh Mosque complex of Andijan. It was damaged in the earthquake, in 1902. Buildings were renovated in the years 1971–1974, 1999–2000.[2]
The mosque was restored in 1870. The construction of the new building of the Jome Mosque began in 2018 and was completed in May of the same year. The new building was built in the style of an ancient with four porchs and with four gates. There were 54-meter-high towers on both sides of it, and an 18-meter-diameter dome was built on top of the main building. Previously, the mosque was designed for 5,000 people, but the new building can accommodate more than 15,000 worshippers. Shavkat Mirziyoyev attended the opening ceremony of the new building of the Jome Mosque.[3]
I would like to thank the engineers, builders, decorators and sponsors who contributed to the construction of this building. May the mosque be blessed to the people of Andijan, may it serve our people for many years.
[3]
Gallery
- Pictures of Jameh mosque comlex of Andijan
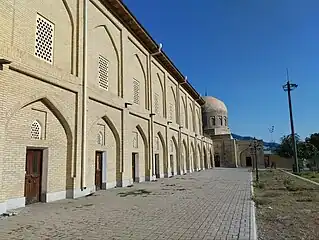

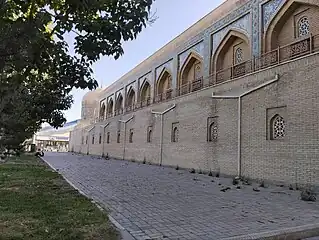
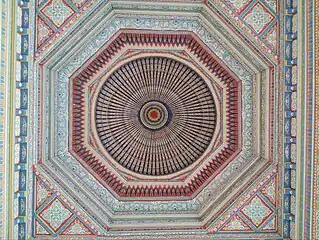
.jpg.webp)
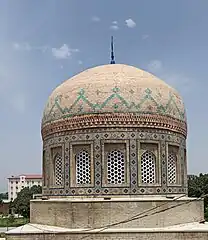
References
- ↑ "КОМПЛЕКС ДЖАМИ Архитектурная гордость Андижана". Retrieved 2023-07-06.
- ↑ "Jameh Mosque Complex of Andijan" OʻzME. A-harfi Birinchi jild. Toshkent, 2000-yil
- 1 2 "Andijon jome masjidining yangi binosi ochildi". Retrieved 2023-07-06.